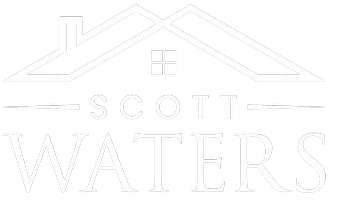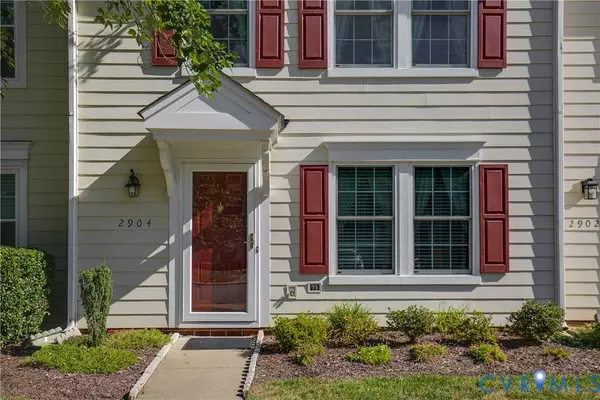For more information regarding the value of a property, please contact us for a free consultation.
2904 Sara Jean TER Glen Allen, VA 23060
Want to know what your home might be worth? Contact us for a FREE valuation!

Our team is ready to help you sell your home for the highest possible price ASAP
Key Details
Sold Price $285,000
Property Type Townhouse
Sub Type Townhouse
Listing Status Sold
Purchase Type For Sale
Square Footage 1,280 sqft
Price per Sqft $222
Subdivision Laurel Lakes Ths
MLS Listing ID 2524070
Sold Date 11/10/25
Style Row House,Two Story
Bedrooms 2
Full Baths 2
Half Baths 1
Construction Status Actual
HOA Fees $115/mo
HOA Y/N Yes
Abv Grd Liv Area 1,280
Year Built 1995
Annual Tax Amount $2,241
Tax Year 2025
Lot Size 1,620 Sqft
Acres 0.0372
Property Sub-Type Townhouse
Property Description
Welcome to this charming townhome in sought-after Laurel Lakes! Beautifully updated and move-in ready, it offers a bright, open floor plan with hardwood flooring throughout the main level. The spacious living room features large windows with custom blinds and a lighted ceiling fan, while the dining area is accented with elegant crown molding and an upgraded chandelier. The kitchen shines with stainless-steel appliances, modern fixtures, and plenty of cabinet space and granite countertop. Step outside to a private, fully fenced backyard with a storage shed—perfect for entertaining or relaxing. Upstairs, the generous primary suite includes a walk-in closet, ceiling fan, and two tall windows for natural light. Additional bedrooms share an updated hall bath. Easy access to shopping, dining, major highways. HOA includes exterior maintenance, trash, and lawn care, this one has it all! Don't miss it!
Location
State VA
County Henrico
Community Laurel Lakes Ths
Area 34 - Henrico
Interior
Interior Features Ceiling Fan(s), Dining Area, Granite Counters, Bath in Primary Bedroom, Pantry, Walk-In Closet(s), Window Treatments
Heating Forced Air, Natural Gas
Cooling Central Air
Flooring Carpet, Wood
Fireplace No
Window Features Window Treatments
Appliance Dishwasher, Electric Cooking, Disposal, Gas Water Heater, Microwave, Stove
Exterior
Exterior Feature Deck, Storage, Shed
Fence Fenced, Full
Pool None
Community Features Home Owners Association
Amenities Available Landscaping, Management
Roof Type Composition
Handicap Access Accessibility Features, Stair Lift
Porch Patio, Deck
Garage No
Building
Lot Description Landscaped
Story 2
Foundation Slab
Sewer Public Sewer
Water Public
Architectural Style Row House, Two Story
Level or Stories Two
Structure Type Frame,HardiPlank Type
New Construction No
Construction Status Actual
Schools
Elementary Schools Trevvett
Middle Schools Brookland
High Schools Hermitage
Others
HOA Fee Include Association Management,Common Areas,Maintenance Grounds,Maintenance Structure,Snow Removal,Trash
Tax ID 770-762-2002
Ownership Individuals
Financing Conventional
Read Less

Bought with NON MLS OFFICE
GET MORE INFORMATION




