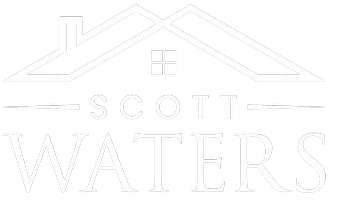For more information regarding the value of a property, please contact us for a free consultation.
7749 Drexelbrook RD Chesterfield, VA 23832
Want to know what your home might be worth? Contact us for a FREE valuation!

Our team is ready to help you sell your home for the highest possible price ASAP
Key Details
Sold Price $325,000
Property Type Single Family Home
Sub Type Single Family Residence
Listing Status Sold
Purchase Type For Sale
Square Footage 1,350 sqft
Price per Sqft $240
Subdivision Pennwood
MLS Listing ID 2522272
Sold Date 10/01/25
Style Ranch
Bedrooms 3
Full Baths 2
Construction Status Actual
HOA Y/N No
Abv Grd Liv Area 1,350
Year Built 1984
Annual Tax Amount $2,319
Tax Year 2024
Lot Size 0.308 Acres
Acres 0.308
Property Sub-Type Single Family Residence
Property Description
Welcome to this delightful corner lot Brick Rancher nestled in the heart of Chesterfield County. A beautiful location offers a perfect blend of comfort and convenience, this home is located minutes away from Chippenham Parkway, making commutes and access to local amenities a breeze. Step inside from the paved driveway and you will be greeted by a spacious living room featuring stunning LVP floors (2024) and a magnificent brick fireplace that gives a warm and inviting feeling. The living space is bathed in natural light, making it ideal for both relaxing and entertaining. The eat-in kitchen is true standout, boasting ample counter space, cabinetry, and appliances, perfect for cooking and gathering. A large walk-in utility room provides plenty of space not only for a washer and dryer but also for a walk-in pantry. Each of the nicely sized bedrooms comes with carpeted floors, ceiling fans, and abundant natural light. The rooms offer comfort and style, making them perfect for restful nights and productive days. The Primary bedroom offers a newly updated full bathroom with granite counters and LVP floors (2024). Additionally, the main full bathroom has been upgraded and also features granite countertops and LVP flooring (2024). Step outside to discover your own private retreat! The rear deck offers a retractable awning and overlooks a huge fenced-in backyard which is perfect for outdoor entertainment, gardening, or simply enjoying the outdoors in privacy. This home also features a lovely saltwater pool, a detached garage and a spacious storage shed! Other features include newer windows, new roof (2023), new HVAC (2018, new front and back doors (2023), and a new pool (2024). Don't miss this beautiful gem, schedule your tour today!!
Location
State VA
County Chesterfield
Community Pennwood
Area 54 - Chesterfield
Direction Drive west on Belmont from Chippenham Parkway, make a right on Drexelbrook, the house is on the right
Interior
Interior Features Bookcases, Built-in Features, Bedroom on Main Level, Bay Window, Fireplace, Solid Surface Counters
Heating Electric, Heat Pump
Cooling Central Air
Flooring Laminate, Partially Carpeted, Vinyl
Fireplaces Number 1
Fireplaces Type Gas, Masonry
Fireplace Yes
Appliance Dishwasher, Electric Water Heater, Disposal, Range Hood, Stove
Laundry Washer Hookup, Dryer Hookup
Exterior
Exterior Feature Awning(s), Deck, Storage, Shed, Paved Driveway
Parking Features Detached
Garage Spaces 2.0
Fence Back Yard, Fenced, Full, Privacy
Pool Above Ground, Pool
Roof Type Composition
Porch Rear Porch, Deck
Garage Yes
Building
Story 1
Sewer Public Sewer
Water Public
Architectural Style Ranch
Level or Stories One
Additional Building Shed(s)
Structure Type Brick,Drywall,Frame
New Construction No
Construction Status Actual
Schools
Elementary Schools Hening
Middle Schools Manchester
High Schools Meadowbrook
Others
Tax ID 765-68-45-01-800-000
Ownership Individuals
Financing Conventional
Read Less

Bought with Sampson & Sampson Realty
GET MORE INFORMATION




