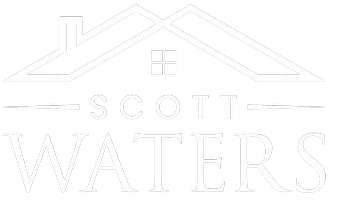Bought with Chibuzo Amobi • Tesla Realty Group, LLC
For more information regarding the value of a property, please contact us for a free consultation.
44 MONTICELLO BLVD New Castle, DE 19720
Want to know what your home might be worth? Contact us for a FREE valuation!

Our team is ready to help you sell your home for the highest possible price ASAP
Key Details
Sold Price $385,000
Property Type Single Family Home
Sub Type Detached
Listing Status Sold
Purchase Type For Sale
Square Footage 2,100 sqft
Price per Sqft $183
Subdivision Jefferson Farms
MLS Listing ID DENC2082190
Sold Date 09/17/25
Style Ranch/Rambler
Bedrooms 5
Full Baths 3
HOA Y/N N
Abv Grd Liv Area 1,700
Year Built 1964
Available Date 2025-05-24
Annual Tax Amount $1,544
Tax Year 2024
Lot Size 7,405 Sqft
Acres 0.17
Lot Dimensions 60.00 x 120.00
Property Sub-Type Detached
Source BRIGHT
Property Description
Back on the market at no fault of the seller. Home inspection and appraisal completed. A renovated, rarely available 5- bedroom, 3-bathroom brick ranch home located in popular neighborhood in New Castle DE. This home features new kitchen with granite countertops, subway tile and new stainless-steel appliances. Upstairs living space features all new vinyl flooring in living room, kitchen and dining area, new neutral carpet upstairs and in lower level. Home freshly painted in neutral colors. Recessed lighting. Main bedroom features full bathroom and walk-in closet. All 3 bathrooms have been completely renovated. Lower level features a large bedroom, full bathroom and a family room. New HVAC, new roof, updated electrical, new 6 panel doors and new exterior doors. New driveway, front walkway and a flat open fenced rear yard. All new appliances included. Approximately 2000 sq ft of living space. Only thing left to do is unpack and enjoy your new home.
Location
State DE
County New Castle
Area New Castle/Red Lion/Del.City (30904)
Zoning NC6.5
Rooms
Basement Partially Finished, Poured Concrete
Main Level Bedrooms 4
Interior
Hot Water Natural Gas
Heating Forced Air
Cooling Central A/C
Fireplace N
Heat Source Natural Gas
Exterior
Water Access N
Accessibility None
Garage N
Building
Story 1
Foundation Concrete Perimeter
Sewer Public Sewer
Water Public
Architectural Style Ranch/Rambler
Level or Stories 1
Additional Building Above Grade, Below Grade
New Construction N
Schools
High Schools William Penn
School District Colonial
Others
Senior Community No
Tax ID 10-019.20-513
Ownership Fee Simple
SqFt Source 2100
Acceptable Financing Cash, Conventional, FHA, VA
Listing Terms Cash, Conventional, FHA, VA
Financing Cash,Conventional,FHA,VA
Special Listing Condition Standard
Read Less

GET MORE INFORMATION




