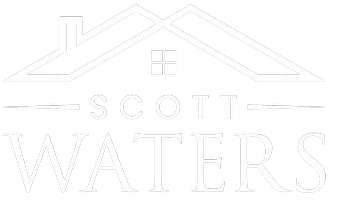Bought with William A Ortega • Signature Home Realty LLC
For more information regarding the value of a property, please contact us for a free consultation.
3102 ASPEN CT Baltimore, MD 21227
Want to know what your home might be worth? Contact us for a FREE valuation!

Our team is ready to help you sell your home for the highest possible price ASAP
Key Details
Sold Price $200,000
Property Type Single Family Home
Sub Type Twin/Semi-Detached
Listing Status Sold
Purchase Type For Sale
Square Footage 1,280 sqft
Price per Sqft $156
Subdivision Riverview
MLS Listing ID MDBC2134374
Sold Date 08/28/25
Style Traditional
Bedrooms 4
Full Baths 1
Half Baths 1
HOA Y/N N
Abv Grd Liv Area 1,280
Year Built 1956
Annual Tax Amount $1,305
Tax Year 2024
Lot Size 2,340 Sqft
Acres 0.05
Property Sub-Type Twin/Semi-Detached
Source BRIGHT
Property Description
Step into this beautifully updated two-level townhome that combines modern comfort with functional design. The main floor features an open-concept layout with brand-new luxury vinyl plank flooring, creating a warm and inviting space perfect for both relaxing and entertaining. A convenient half bathroom adds to the practicality of the main level, while sliding doors lead to a private patio and fully fenced backyard—ideal for outdoor enjoyment. Upstairs, you'll find four spacious bedrooms and a fully renovated full bathroom boasting custom ceramic tile finishes. Additional highlights include fresh paint throughout, a brand-new roof, and a move-in-ready feel that makes this home a standout. Don't miss the opportunity to own this stylish and spacious townhome!
Location
State MD
County Baltimore
Zoning RESIDENTIAL
Interior
Hot Water Natural Gas
Heating Forced Air
Cooling Central A/C
Equipment Built-In Range, Refrigerator
Furnishings Yes
Fireplace N
Appliance Built-In Range, Refrigerator
Heat Source Natural Gas
Laundry Hookup, Main Floor
Exterior
Exterior Feature Patio(s)
Fence Fully
Water Access N
Accessibility None
Porch Patio(s)
Garage N
Building
Story 2
Foundation Permanent
Sewer Public Sewer
Water Public
Architectural Style Traditional
Level or Stories 2
Additional Building Above Grade, Below Grade
New Construction N
Schools
Elementary Schools Riverview
Middle Schools Lansdowne
High Schools Lansdowne High & Academy Of Finance
School District Baltimore County Public Schools
Others
Senior Community No
Tax ID 04131301329500
Ownership Fee Simple
SqFt Source Assessor
Horse Property N
Special Listing Condition Standard
Read Less




