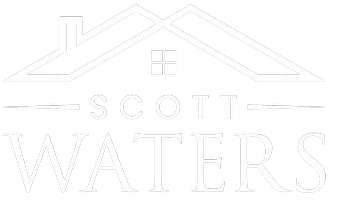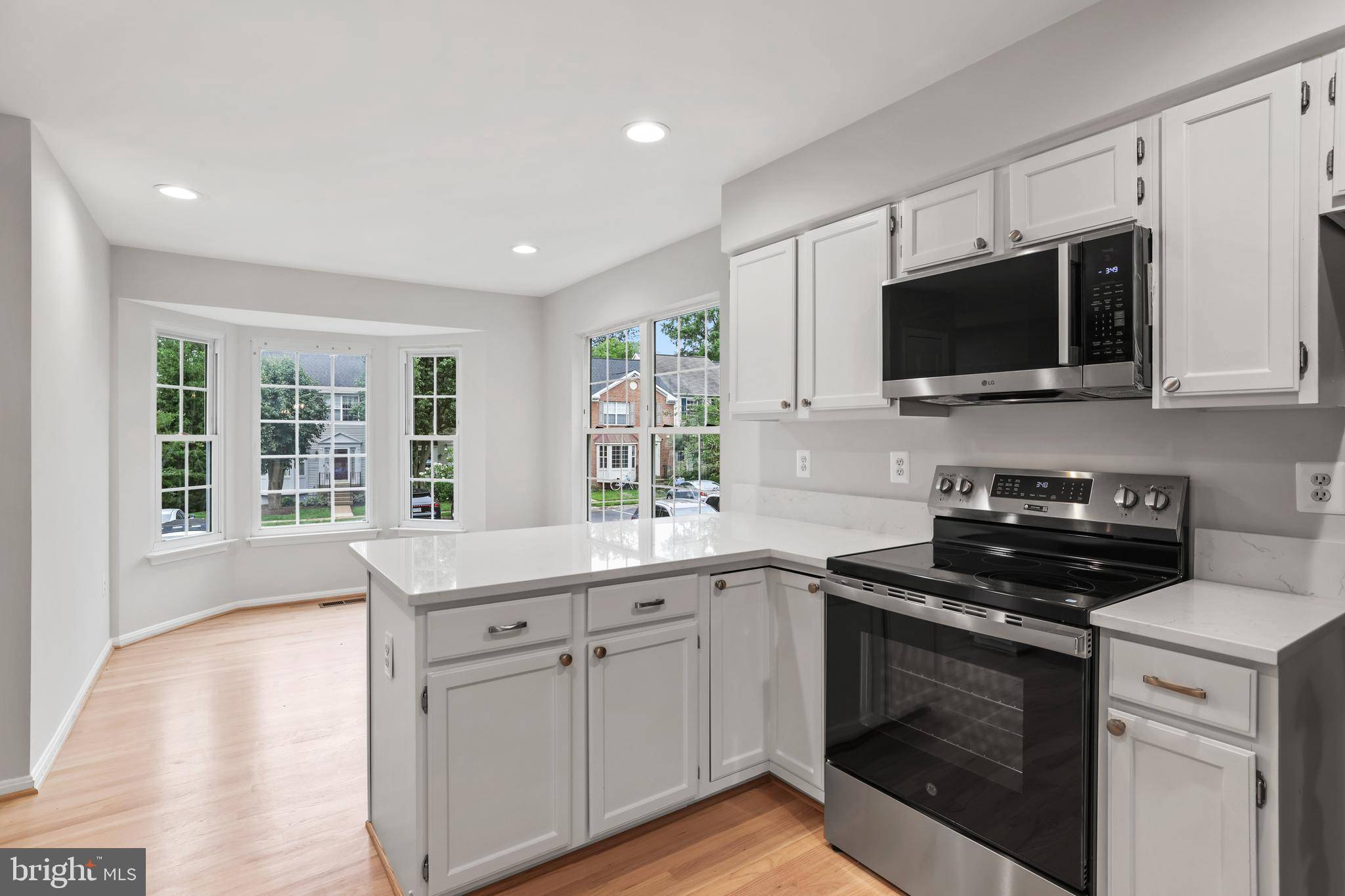Bought with Sallie Rives Seiy • Corcoran McEnearney
For more information regarding the value of a property, please contact us for a free consultation.
43150 GATWICK SQ Ashburn, VA 20147
Want to know what your home might be worth? Contact us for a FREE valuation!

Our team is ready to help you sell your home for the highest possible price ASAP
Key Details
Sold Price $625,000
Property Type Townhouse
Sub Type End of Row/Townhouse
Listing Status Sold
Purchase Type For Sale
Square Footage 2,150 sqft
Price per Sqft $290
Subdivision Ashburn Farm
MLS Listing ID VALO2096330
Sold Date 07/21/25
Style Other
Bedrooms 4
Full Baths 3
Half Baths 1
HOA Fees $9/mo
HOA Y/N Y
Abv Grd Liv Area 1,520
Year Built 1994
Available Date 2025-06-20
Annual Tax Amount $4,519
Tax Year 2025
Lot Size 2,614 Sqft
Acres 0.06
Property Sub-Type End of Row/Townhouse
Source BRIGHT
Property Description
Beautifully updated and filled with natural light, this sunny end-unit townhome in sought-after Ashburn Farm is located in the desirable Stone Bridge High School pyramid.
Thoughtful updates throughout include a brand new roof (2024), hot water heater ( 2021), and HVAC ( 2018). The main level showcases gleaming real hardwood floors, a bright white kitchen with new quartz countertops, under-mount single bowl sink, stainless steel appliances, and new recessed lighting. The adjacent family room flows seamlessly to a freshly rebuilt deck, perfect for outdoor dining or relaxing.
Upstairs, the spacious primary suite features an updated ensuite bath with a new double vanity, modern lighting, mirrors, and fixtures. Two additional bedrooms share a full hall bath.
The finished lower level includes a cozy recreation room with fireplace, a fourth bedroom or home office, and a third full bath—ideal for guests or multigenerational living.
Enjoy all the incredible Ashburn Farm amenities: swimming pool, 12 tennis/pickleball courts, basketball courts, scenic walking trails, and multiple playgrounds. Commuters will appreciate the home's proximity to Route 267 and just a 10-minute drive to the Ashburn Metro Station.
Don't miss this opportunity to own a move-in ready home in one of Ashburn's most convenient and community-rich neighborhoods!
Location
State VA
County Loudoun
Zoning PDH4
Rooms
Basement Full, Fully Finished
Interior
Interior Features Bathroom - Walk-In Shower, Ceiling Fan(s), Recessed Lighting, Primary Bath(s), Walk-in Closet(s), Wood Floors
Hot Water Natural Gas
Heating Forced Air
Cooling Central A/C
Fireplaces Number 1
Fireplaces Type Gas/Propane
Equipment Built-In Microwave, Disposal, Dryer, Exhaust Fan, Icemaker, Oven/Range - Electric, Refrigerator, Washer, Water Heater
Fireplace Y
Appliance Built-In Microwave, Disposal, Dryer, Exhaust Fan, Icemaker, Oven/Range - Electric, Refrigerator, Washer, Water Heater
Heat Source Natural Gas
Exterior
Exterior Feature Deck(s)
Garage Spaces 2.0
Parking On Site 2
Amenities Available Pool - Outdoor, Tennis Courts, Basketball Courts, Tot Lots/Playground, Party Room, Common Grounds
Water Access N
Accessibility None
Porch Deck(s)
Total Parking Spaces 2
Garage N
Building
Story 3
Foundation Other
Sewer Public Sewer
Water Public
Architectural Style Other
Level or Stories 3
Additional Building Above Grade, Below Grade
New Construction N
Schools
Elementary Schools Sanders Corner
Middle Schools Trailside
High Schools Stone Bridge
School District Loudoun County Public Schools
Others
HOA Fee Include Pool(s),Trash,Common Area Maintenance,Reserve Funds
Senior Community No
Tax ID 117462658000
Ownership Fee Simple
SqFt Source Assessor
Special Listing Condition Standard
Read Less




