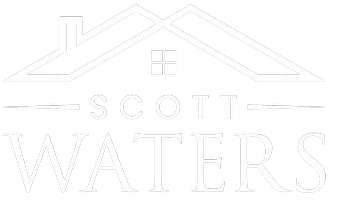For more information regarding the value of a property, please contact us for a free consultation.
7470 Creeks End RD Gloucester, VA 23061
Want to know what your home might be worth? Contact us for a FREE valuation!

Our team is ready to help you sell your home for the highest possible price ASAP
Key Details
Sold Price $615,000
Property Type Single Family Home
Sub Type Single Family Residence
Listing Status Sold
Purchase Type For Sale
Square Footage 1,936 sqft
Price per Sqft $317
MLS Listing ID 2518355
Sold Date 07/15/25
Style Ranch
Bedrooms 3
Full Baths 3
Construction Status Actual
HOA Y/N No
Abv Grd Liv Area 1,936
Year Built 1978
Annual Tax Amount $2,750
Tax Year 2025
Lot Size 4.990 Acres
Acres 4.99
Property Sub-Type Single Family Residence
Property Description
Waterfront retreat on 4.99 acres in Gloucester, VA! Enjoy peaceful creek and marsh views with kayak-depth water access and the potential for deeper water with a pier. The main home features refinished hardwood floors, fresh paint, updated stainless fridge, quartz countertops, and a 5-year-old deck with patio—perfect for outdoor living. A 672 sq ft guest cottage includes a Murphy bed, full bath, and is plumbed for a kitchen—ideal for guests, rental income, or a home office. Bring your horses—there's space to roam and a large lean-to garage for storage or projects. Plenty of room to add a pool or customize your dream lifestyle. Surrounded by nature and privacy, yet just minutes to Gloucester Courthouse, Flat Iron Crossroads, Brent & Becky's Bulbs, Ware River Yacht Club, marinas, and boat landings. A rare opportunity to enjoy the best of coastal Virginia living!
Location
State VA
County Gloucester
Area 116 - Gloucester
Direction GPS
Body of Water Back Creek
Interior
Interior Features Bedroom on Main Level, Breakfast Area, Ceiling Fan(s), Double Vanity, Eat-in Kitchen, Fireplace, Kitchen Island, Main Level Primary, Pantry, Recessed Lighting, Walk-In Closet(s), Workshop
Heating Heat Pump, None
Cooling Heat Pump
Flooring Ceramic Tile, Partially Carpeted, Vinyl, Wood
Fireplaces Number 1
Fireplaces Type Gas
Equipment Generator
Fireplace Yes
Appliance Built-In Oven, Cooktop, Dryer, Dishwasher, Electric Cooking, Microwave, Range, Refrigerator, Water Softener, Washer
Exterior
Exterior Feature Deck, Out Building(s), Porch
Garage Spaces 2.0
Fence None
Pool None
Waterfront Description Creek,Waterfront
View Y/N Yes
View Water
Roof Type Asphalt
Topography Level
Porch Front Porch, Deck, Porch
Garage Yes
Building
Lot Description Waterfront, Level
Story 1
Sewer Septic Tank
Water Well
Architectural Style Ranch
Level or Stories One
Additional Building Outbuilding
Structure Type Brick,Drywall
New Construction No
Construction Status Actual
Schools
Elementary Schools Botetourt
Middle Schools Peasley
High Schools Gloucester
Others
Tax ID 026 83 E
Ownership Individuals
Horse Property true
Financing Cash
Read Less

Bought with RE/MAX Connect



