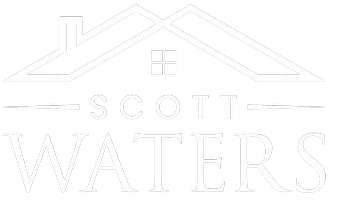For more information regarding the value of a property, please contact us for a free consultation.
11630 Plantation Trace DR Chesterfield, VA 23838
Want to know what your home might be worth? Contact us for a FREE valuation!

Our team is ready to help you sell your home for the highest possible price ASAP
Key Details
Sold Price $865,000
Property Type Single Family Home
Sub Type Single Family Residence
Listing Status Sold
Purchase Type For Sale
Square Footage 6,435 sqft
Price per Sqft $134
Subdivision Plantation Trace
MLS Listing ID 2324826
Sold Date 06/20/24
Style Two Story
Bedrooms 5
Full Baths 3
Half Baths 2
Construction Status Actual
HOA Y/N No
Abv Grd Liv Area 4,891
Year Built 1979
Annual Tax Amount $5,314
Tax Year 2023
Lot Size 13.014 Acres
Acres 13.014
Property Sub-Type Single Family Residence
Property Description
Welcome Home to this well maintained Beautiful 2-Story Brick and Stone Tudor Style Home with 2-car attached garage, stocked pond, and basketball court on 13 Acres. Interior has 4,891 sq. ft. 5-bedrooms, Brazilian wood floors throughout. The first floor Living Room with a stone fireplace, crown molding, and recess lighting. A study/office, family room, dining room and an oversized half bath. The large gourmet kitchen will be a delight for preparing family meals. It features granite counters, a large island and plenty of custom cabinets, some with glass doors, cooktop with exhaust fan, double oven. dishwasher, built-in microwave, wine fridge are all stainless steel and convey. A renovated mud room with a half bath and a spacious laundry room. The second floor master suite has full bath with automated shower, walk-in closet and additional closet space. There are 3 other bedrooms and full bath in the hallway. The basement has a bedroom, full bath, sitting room, exercise room, open area with ceramic floors, stone fireplace, wet bar with granite counters. cabinets, pool table, refrigerator and water purification softener system. Also this area could be a Mother-in-Law suite. Much More.
Location
State VA
County Chesterfield
Community Plantation Trace
Area 54 - Chesterfield
Direction Rt. 288 to Rt.360 west on Hull Street Rd to left at Winterpock Rd to left on Beach Rd right on Riverway Rd to right on Plantation Trace Dr.
Rooms
Basement Full, Finished
Interior
Interior Features Wet Bar, Bookcases, Built-in Features, Ceiling Fan(s), Dining Area, Double Vanity, French Door(s)/Atrium Door(s), Fireplace, Granite Counters, Hot Tub/Spa, Jetted Tub, Kitchen Island, Bath in Primary Bedroom, Pantry, Recessed Lighting, Track Lighting, Cable TV, Walk-In Closet(s), Window Treatments
Heating Electric, Zoned
Cooling Zoned
Flooring Ceramic Tile, Wood
Fireplaces Number 2
Fireplaces Type Masonry, Wood Burning
Fireplace Yes
Window Features Window Treatments
Appliance Electric Water Heater
Laundry Washer Hookup, Dryer Hookup
Exterior
Exterior Feature Deck, Dock, Hot Tub/Spa, Lighting, Porch, Unpaved Driveway
Parking Features Attached
Garage Spaces 2.5
Fence None
Pool None
Community Features Park
Waterfront Description Pond
Roof Type Composition
Topography Level
Porch Rear Porch, Front Porch, Deck, Porch
Garage Yes
Building
Lot Description Level
Story 3
Sewer Septic Tank
Water Well
Architectural Style Two Story
Level or Stories Three Or More
Structure Type Brick,Drywall,Frame,Stone
New Construction No
Construction Status Actual
Schools
Elementary Schools Spring Run
Middle Schools Bailey Bridge
High Schools Manchester
Others
Tax ID 724-65-02-37-600-000
Ownership Individuals
Security Features Security System
Horse Property true
Financing Conventional
Read Less

Bought with Providence Hill Real Estate
GET MORE INFORMATION




