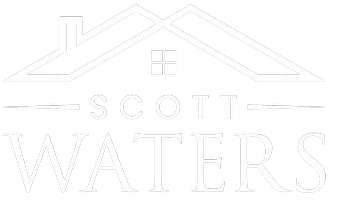For more information regarding the value of a property, please contact us for a free consultation.
4827 Sapphire DR Chesterfield, VA 23112
Want to know what your home might be worth? Contact us for a FREE valuation!

Our team is ready to help you sell your home for the highest possible price ASAP
Key Details
Sold Price $345,000
Property Type Townhouse
Sub Type Townhouse
Listing Status Sold
Purchase Type For Sale
Square Footage 2,160 sqft
Price per Sqft $159
Subdivision Springridge At Swift Creek
MLS Listing ID 2409883
Sold Date 06/14/24
Style Contemporary,Row House
Bedrooms 4
Full Baths 3
Half Baths 1
Construction Status Actual
HOA Fees $140/mo
HOA Y/N Yes
Abv Grd Liv Area 2,160
Year Built 2009
Annual Tax Amount $2,652
Tax Year 2023
Property Sub-Type Townhouse
Property Description
Welcome to 4827 Sapphire Drive! Step right in to this beautiful low maintenance, end-unit townhouse in the sought after Springridge community! Centrally located off of Hull St in Midlothian, just minutes to 288 and Powhite Pkwy, this 4 bed/3.5 bath, 2,160 square foot corner lot is the perfect blend of maintenance-free living and prime location. On the first floor, you will find an open foyer, followed by access to the pull in one-car garage, and a first floor bedroom with an ensuite full bath, perfect for a guest room, office, or secondary living area with access to the covered rear patio! Upstairs on the second story, you are greeted by a freshly painted, spacious open concept floor plan. Gas fireplace, 9 ft ceilings, and an abundance of windows fill both the living and dining rooms with tons of natural light. The spacious kitchen comes complete with stainless steel appliances, a kitchen island, and a pantry. Upstairs you will find 3 sizable bedrooms; the primary boasts a large walk in closet, and ensuite full bath. Two additional sizable bedrooms, a full bathroom, and upstairs washer & dryer complete the third floor. This property is located in a highly sought-after school district and is within walking distance to two major shopping centers, entertainment, and so much more! Schedule your private showing today!
Location
State VA
County Chesterfield
Community Springridge At Swift Creek
Area 54 - Chesterfield
Direction From Hull Street, turn left onto Brad McNeer Pky, turn right onto Craig Rath Blvd, then left onto Sapphire Dr.
Interior
Interior Features Bedroom on Main Level, Ceiling Fan(s), Double Vanity, Eat-in Kitchen, Fireplace, High Ceilings, Kitchen Island, Pantry, Recessed Lighting, Cable TV
Heating Forced Air, Natural Gas
Cooling Central Air
Flooring Carpet, Tile, Vinyl
Fireplaces Number 1
Fireplaces Type Gas
Fireplace Yes
Window Features Thermal Windows
Appliance Dryer, Dishwasher, Exhaust Fan, Electric Cooking, Microwave, Refrigerator, Stove, Washer
Laundry Washer Hookup, Dryer Hookup
Exterior
Exterior Feature Deck, Porch, Paved Driveway
Parking Features Attached
Garage Spaces 1.0
Fence None
Pool None
Community Features Common Grounds/Area, Home Owners Association, Trails/Paths
Amenities Available Landscaping, Management
Roof Type Shingle
Porch Balcony, Rear Porch, Patio, Deck, Porch
Garage Yes
Building
Lot Description Cul-De-Sac
Story 3
Foundation Slab
Sewer Public Sewer
Water Public
Architectural Style Contemporary, Row House
Level or Stories Three Or More
Structure Type Brick,Frame,Vinyl Siding
New Construction No
Construction Status Actual
Schools
Elementary Schools Clover Hill
Middle Schools Swift Creek
High Schools Clover Hill
Others
HOA Fee Include Association Management,Common Areas,Maintenance Grounds,Maintenance Structure,Reserve Fund,Snow Removal,Trash
Tax ID 733675481200000
Ownership Individuals
Security Features Smoke Detector(s)
Financing Conventional
Read Less

Bought with Samson Properties
GET MORE INFORMATION




