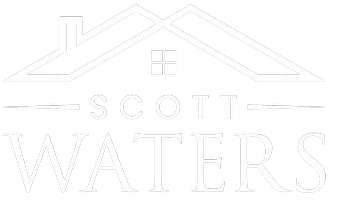For more information regarding the value of a property, please contact us for a free consultation.
8213 Sir Lionel PL Chesterfield, VA 23237
Want to know what your home might be worth? Contact us for a FREE valuation!

Our team is ready to help you sell your home for the highest possible price ASAP
Key Details
Sold Price $365,000
Property Type Single Family Home
Sub Type Single Family Residence
Listing Status Sold
Purchase Type For Sale
Square Footage 1,534 sqft
Price per Sqft $237
Subdivision Kingsland Woods
MLS Listing ID 2412276
Sold Date 06/06/24
Style Ranch
Bedrooms 3
Full Baths 2
Construction Status Actual
HOA Y/N No
Abv Grd Liv Area 1,534
Year Built 1992
Annual Tax Amount $2,444
Tax Year 2023
Lot Size 0.345 Acres
Acres 0.345
Property Sub-Type Single Family Residence
Property Description
This Gorgeous Home has so much to offer! You will want to make this a MUST SEE!!! The seller has taken meticulous care of this home and made all of the updates for you. You will love the Country Front Porch or sitting on the 2 tier composite deck overlooking your luscious green yard! There is Hardwood floors throughout, the kitchen has been updated with new cabinets, slide outs, granite countertops and gas cooking. The kitchen is open to the dining room & family room which makes entertaining or just everyday living so easy! The family room has a corner brick fireplace with gas logs and French doors to the deck! The deck has natural gas for your gas grill so no need to fill a tank when you have gas on demand! The Primary bedroom has hardwood floors, updated en-suite with walk-in shower! The 2 additional bedrooms are a generous size and offer hardwood floors! There is a 1 car detached garage and an attached shed in the rear to store your lawn equipment. The roof was replaced in 2016, HVAC in 2021 and Hot Water Heater Dec 2023.
Location
State VA
County Chesterfield
Community Kingsland Woods
Area 52 - Chesterfield
Rooms
Basement Crawl Space
Interior
Interior Features Ceiling Fan(s), Cathedral Ceiling(s), Fireplace, Granite Counters, Bath in Primary Bedroom, Main Level Primary, Walk-In Closet(s)
Heating Forced Air, Natural Gas
Cooling Central Air
Flooring Vinyl, Wood
Fireplaces Number 1
Fireplaces Type Gas, Masonry
Fireplace Yes
Appliance Electric Water Heater, Gas Cooking
Exterior
Exterior Feature Deck, Paved Driveway
Parking Features Detached
Garage Spaces 1.0
Fence None
Pool None
Roof Type Composition
Porch Front Porch, Deck
Garage Yes
Building
Story 1
Sewer Public Sewer
Water Public
Architectural Style Ranch
Level or Stories One
Structure Type Frame,Vinyl Siding
New Construction No
Construction Status Actual
Schools
Elementary Schools Beulah
Middle Schools Salem
High Schools Bird
Others
Tax ID 779-67-26-61-600-000
Ownership Individuals
Financing Conventional
Read Less

Bought with Real Broker LLC
GET MORE INFORMATION




