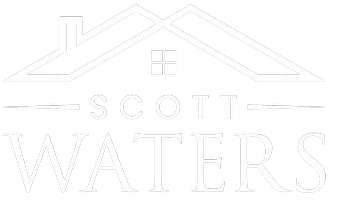For more information regarding the value of a property, please contact us for a free consultation.
6716 Southwalk HTS Chesterfield, VA 23120
Want to know what your home might be worth? Contact us for a FREE valuation!

Our team is ready to help you sell your home for the highest possible price ASAP
Key Details
Sold Price $480,000
Property Type Condo
Sub Type Condominium
Listing Status Sold
Purchase Type For Sale
Square Footage 2,063 sqft
Price per Sqft $232
Subdivision Greenwich Walk At Fox Creek Phase I
MLS Listing ID 2308701
Sold Date 05/26/23
Style Transitional
Bedrooms 2
Full Baths 2
Construction Status Approximate
HOA Fees $220/mo
HOA Y/N Yes
Year Built 2018
Annual Tax Amount $3,364
Tax Year 2022
Property Sub-Type Condominium
Property Description
Charming (stand alone) Patio Style Home with main floor living in the active adult community (55+) of Greenwich Walk- Fox Creek! This home includes 2 main floor bedrooms, raised double vanity and walk in shower in the primary and tub/shower combo in the hall bath, primary custom closet, office, dining room, breakfast area, and large open designer kitchen with updated granite, light fixtures, 2 tone cabinets and stainless steel appliances. Also on the first floor is a large laundry room spacious walk in pantry and multiple storage closets. Outside is a screened porch, fenced yard and full front porch. Other updates include a whole house generator tray ceilings and an alarm with 3 cameras. This community allows you to relax and spoil yourself with hassle-free living while enjoying the many amenities like the pool, pickle ball, gym, fishing in the pond & many social activities at the clubhouse. This home also offers true walkability just a short walk to the grocery store, restaurants & many shops to come in the nearby Cosby Village!
Location
State VA
County Chesterfield
Community Greenwich Walk At Fox Creek Phase I
Area 62 - Chesterfield
Interior
Interior Features Bedroom on Main Level, Butler's Pantry, Breakfast Area, Separate/Formal Dining Room, Double Vanity, Eat-in Kitchen, Fireplace, Granite Counters, Kitchen Island, Bath in Primary Bedroom, Main Level Primary, Pantry, Recessed Lighting, Solid Surface Counters, Walk-In Closet(s)
Heating Electric, Forced Air
Cooling Central Air
Flooring Partially Carpeted, Vinyl, Wood
Fireplaces Number 1
Fireplaces Type Gas, Stone, Insert
Equipment Generator
Fireplace Yes
Appliance Dishwasher, Exhaust Fan, Ice Maker, Microwave, Oven, Refrigerator, Range Hood, Stove, Washer
Laundry Dryer Hookup
Exterior
Exterior Feature Paved Driveway
Parking Features Attached
Garage Spaces 2.0
Pool Pool, Community
Community Features Clubhouse, Pool
Amenities Available Management
Roof Type Composition,Shingle
Porch Patio
Garage Yes
Building
Lot Description Level
Story 1
Foundation Slab
Sewer Public Sewer
Water Public
Architectural Style Transitional
Level or Stories One
Structure Type Drywall,Frame,Stone,Vinyl Siding
New Construction No
Construction Status Approximate
Schools
Elementary Schools Woolridge
Middle Schools Tomahawk Creek
High Schools Cosby
Others
HOA Fee Include Clubhouse
Tax ID 712-67-25-55-200-052
Ownership Other
Security Features Smoke Detector(s)
Financing Cash
Special Listing Condition Other
Read Less

Bought with Liz Moore & Associates
GET MORE INFORMATION


