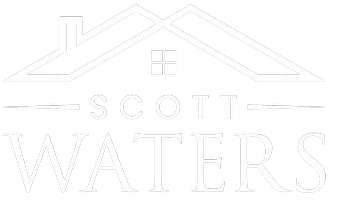For more information regarding the value of a property, please contact us for a free consultation.
4237 Brixton RD Chesterfield, VA 23832
Want to know what your home might be worth? Contact us for a FREE valuation!

Our team is ready to help you sell your home for the highest possible price ASAP
Key Details
Sold Price $317,000
Property Type Single Family Home
Sub Type Single Family Residence
Listing Status Sold
Purchase Type For Sale
Square Footage 1,824 sqft
Price per Sqft $173
Subdivision Creekwood
MLS Listing ID 2118806
Sold Date 07/23/21
Style Two Story
Bedrooms 4
Full Baths 2
Half Baths 1
Construction Status Actual
HOA Fees $35/ann
HOA Y/N Yes
Year Built 1981
Annual Tax Amount $1,963
Tax Year 2021
Lot Size 0.326 Acres
Acres 0.326
Property Sub-Type Single Family Residence
Property Description
Don't Miss this Beautifully Maintained home in Creekwood w/ tons of upgrades! Eat-In Kitchen features STAINLESS STEEL Appliances, GRANITE Countertops, TILE Backsplash, Soft Close Cabinets, Recessed Lighting and Bay Window. Family Room Features Napoleon Fireplace (2016) with Brick surround, Beamed Ceilings, and Hardwood floors seen throughout the first floor. Formal Living and Dining Room complete the first floor. Upstairs, you will find four bedrooms, including the Master with His/Her closet doors, and newly renovated Private Ensuite with tiled shower. The Walk-in and Walk-up Attics offer tons of space for Storage! Spend your time relaxing on the WeatherMaster Three Season Porch (2013) or the Two-Tiered Deck overlooking the Private Backyard. Exterior Features include Vinyl Siding (2012), Heat Pump (2019), GAF Timberline High-Definition Shingled Roof (2013), Vytex Thermo Payne Vinyl Windows (2010), Crawlspace sealed (2018). In Addition, the Hot Water Heater (2012) and Electrical Panel (2011) are both less than 10 years old! Creekwood is full of amenities, including Pool and Tennis Courts. Ideally situated near great schools, shopping, restaurants, and interstates!
Location
State VA
County Chesterfield
Community Creekwood
Area 54 - Chesterfield
Rooms
Basement Crawl Space
Interior
Heating Electric, Heat Pump, Zoned
Cooling Central Air, Attic Fan
Flooring Carpet, Wood
Fireplaces Number 1
Fireplaces Type Gas
Equipment Generator
Fireplace Yes
Window Features Thermal Windows
Appliance Dryer, Dishwasher, Electric Cooking, Electric Water Heater, Disposal, Microwave, Oven, Range, Refrigerator, Washer
Exterior
Exterior Feature Deck, Lighting, Porch, Storage, Shed
Parking Features Attached
Garage Spaces 1.0
Fence Back Yard, Fenced
Pool Pool, Community
Community Features Clubhouse, Home Owners Association, Playground, Pool, Tennis Court(s)
Amenities Available Management
Roof Type Shingle
Porch Deck, Porch
Garage Yes
Building
Story 2
Sewer Public Sewer
Water Public
Architectural Style Two Story
Level or Stories Two
Structure Type Brick,Block,Drywall,Vinyl Siding
New Construction No
Construction Status Actual
Schools
Elementary Schools Jacobs Road
Middle Schools Manchester
High Schools Clover Hill
Others
HOA Fee Include Association Management,Clubhouse,Common Areas,Pool(s)
Tax ID 764-68-80-69-500-000
Ownership Individuals
Financing Conventional
Read Less

Bought with United Real Estate Richmond

