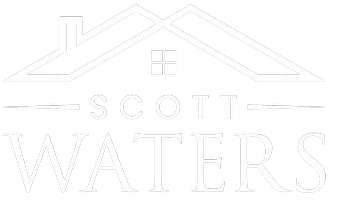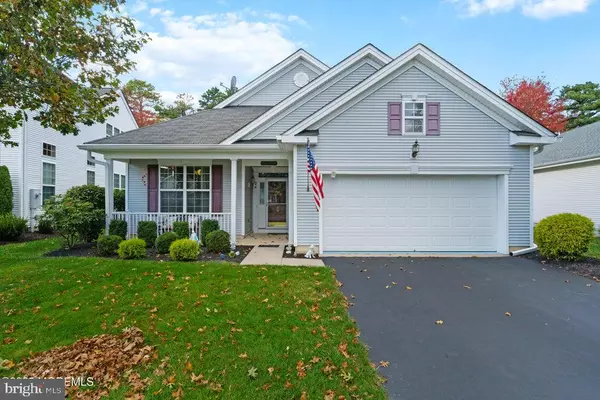24 POND VIEW CIRCLE Barnegat, NJ 08005

UPDATED:
Key Details
Property Type Single Family Home
Sub Type Detached
Listing Status Active
Purchase Type For Sale
Square Footage 2,860 sqft
Price per Sqft $192
Subdivision Four Seasons At Mirage
MLS Listing ID NJOC2038490
Style Ranch/Rambler
Bedrooms 2
Full Baths 2
HOA Fees $215/mo
HOA Y/N Y
Abv Grd Liv Area 2,860
Year Built 2005
Tax Year 2025
Lot Size 7,640 Sqft
Acres 0.18
Lot Dimensions 0.00 x 0.00
Property Sub-Type Detached
Source BRIGHT
Property Description
The primary suite is impressively large, offering a walk-in closet, recessed lighting, and a spa-like bathroom with a Jacuzzi tub, separate shower, and additional closet space. The second bedroom also includes a walk-in closet and its own full bathroom ideal for guests or multi-generational living.
A spacious laundry room with utility tub adds convenience, while the carpeted loft above the oversized two-car garage provides endless possibilities as a guest room, office, hobby room, or recreation space. With seven closets, abundant storage, ceiling fans, chandeliers, designer blinds, and lifetime leaf-gutter protection, this home truly has it all.
Residents of Four Seasons at Mirage enjoy resort-style amenities including a clubhouse with organized activities, two swimming pools, hot tub/spa, fitness center, tennis courts, shuffleboard, kitchen/common areas, and 24-hour security. Experience the perfect blend of comfort, luxury, and community living.
This exceptional home is well-kept, move-in-ready, and packed with highly desirable featuresdon't miss your chance to make it yours!
Location
State NJ
County Ocean
Area Barnegat Twp (21501)
Zoning RLAC
Rooms
Main Level Bedrooms 2
Interior
Interior Features Ceiling Fan(s), Recessed Lighting, Pantry, Kitchen - Island, Walk-in Closet(s), Bathroom - Stall Shower, Carpet
Hot Water Natural Gas
Heating Forced Air
Cooling Ceiling Fan(s), Central A/C, Air Purification System
Flooring Carpet, Wood
Equipment Dishwasher, Oven - Double, Dryer, Dryer - Gas, Microwave, Refrigerator, Oven - Self Cleaning, Stove, Oven - Wall, Washer
Fireplace N
Appliance Dishwasher, Oven - Double, Dryer, Dryer - Gas, Microwave, Refrigerator, Oven - Self Cleaning, Stove, Oven - Wall, Washer
Heat Source Natural Gas
Exterior
Exterior Feature Porch(es)
Parking Features Inside Access
Garage Spaces 2.0
Amenities Available Club House, Common Grounds, Exercise Room, Pool - Outdoor, Security, Shuffleboard, Hot tub, Tennis Courts
Water Access N
View Trees/Woods
Roof Type Shingle
Accessibility Other
Porch Porch(es)
Attached Garage 2
Total Parking Spaces 2
Garage Y
Building
Lot Description Trees/Wooded
Story 1
Foundation Other
Above Ground Finished SqFt 2860
Sewer Public Sewer
Water Public
Architectural Style Ranch/Rambler
Level or Stories 1
Additional Building Above Grade, Below Grade
New Construction N
Others
HOA Fee Include Lawn Maintenance,Snow Removal
Senior Community Yes
Age Restriction 55
Tax ID 01-00095 57-00094
Ownership Fee Simple
SqFt Source 2860
Security Features Security Gate
Special Listing Condition Standard

GET MORE INFORMATION




