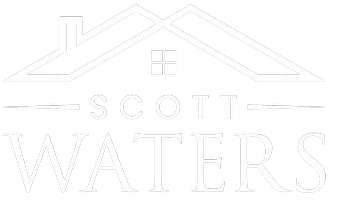5054 Glen Tara DR Midlothian, VA 23112

UPDATED:
Key Details
Property Type Single Family Home
Sub Type Single Family Residence
Listing Status Active
Purchase Type For Sale
Square Footage 1,096 sqft
Price per Sqft $218
Subdivision Glen Tara
MLS Listing ID 2531143
Style Ranch
Bedrooms 3
Full Baths 2
Construction Status Actual
HOA Y/N No
Abv Grd Liv Area 1,096
Year Built 1986
Annual Tax Amount $2,146
Tax Year 2025
Lot Size 10,236 Sqft
Acres 0.235
Property Sub-Type Single Family Residence
Property Description
Step inside to discover a freshly painted interior paired with brand-new carpet, creating a bright and inviting atmosphere. The home features a spacious primary suite complete with a private shower, while two additional bedrooms and a full bath provide plenty of room for everyone. Thermal windows throughout ensure energy efficiency and year-round comfort. Outside, you'll find a newly paved driveway and a classic front country porch—ideal for relaxing with your morning coffee or unwinding after a long day. The vinyl siding and newer roof provide low-maintenance peace of mind, so you can focus on enjoying your new home. Located just minutes from shopping, dining, and highway access, this property offers the perfect balance of suburban tranquility and everyday convenience. Whether you're looking to settle down or invest, 5054 Glen Tara Drive is a must-see. Don't miss out—schedule your visit today!
Location
State VA
County Chesterfield
Community Glen Tara
Area 54 - Chesterfield
Direction N Bailey Bridge Dr to Glen Tara Dr
Rooms
Basement Crawl Space
Interior
Interior Features Bedroom on Main Level, Breakfast Area, Eat-in Kitchen, Laminate Counters, Bath in Primary Bedroom, Main Level Primary
Heating Baseboard, Electric, Radiant
Cooling Window Unit(s)
Flooring Laminate, Partially Carpeted, Vinyl
Fireplace No
Appliance Electric Water Heater
Laundry Washer Hookup
Exterior
Exterior Feature Paved Driveway
Fence None
Pool None
Topography Sloping
Porch Front Porch
Garage No
Building
Lot Description Sloped
Story 1
Sewer Public Sewer
Water Public
Architectural Style Ranch
Level or Stories One
Structure Type Drywall,Frame,Vinyl Siding
New Construction No
Construction Status Actual
Schools
Elementary Schools Crenshaw
Middle Schools Bailey Bridge
High Schools Manchester
Others
Tax ID 738-67-65-63-500-000
Ownership Individuals

GET MORE INFORMATION




