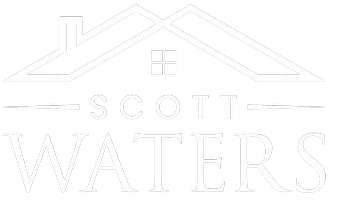16825 Chalet CT Chesterfield, VA 23832

Open House
Fri Oct 10, 5:00pm - 7:00pm
UPDATED:
Key Details
Property Type Single Family Home
Sub Type Single Family Residence
Listing Status Active
Purchase Type For Sale
Square Footage 3,124 sqft
Price per Sqft $207
Subdivision Harpers Mill
MLS Listing ID 2526907
Style Craftsman,Two Story
Bedrooms 5
Full Baths 4
Construction Status Actual
HOA Fees $800/ann
HOA Y/N Yes
Abv Grd Liv Area 3,124
Year Built 2020
Annual Tax Amount $5,114
Tax Year 2025
Lot Size 0.300 Acres
Acres 0.2997
Property Sub-Type Single Family Residence
Property Description
The first-floor primary suite showcases a tray ceiling, crown moulding, walk-in closet, and a spa-like bath with floor-to-ceiling tiled shower, frameless glass door, bench seating, dual vanity, and shiplap accents. A guest bedroom and full bath complete the first floor. Enjoy the screened-in porch featuring a cathedral ceiling, exposed beams, ceiling fan, and a 2-sided fireplace—perfect for year-round living. Upstairs, find a spacious loft overlooking the family room, two (2) ample sized bedrooms with walk-in closet space sharing a large bath, and an additional bedroom with its own private bath. A large walk-in storage space plus a pull-down attic for all of your treasures. The garage is oversized, painted and includes additional storage opportunities.
Outdoor living includes a fully fenced backyard, concrete patio, and thoughtful landscaping. Harpers Mill offers resort-style amenities including a 10.5-acre, multi-million-dollar facility with community clubhouse and pool.
Location
State VA
County Chesterfield
Community Harpers Mill
Area 54 - Chesterfield
Rooms
Basement Crawl Space
Interior
Interior Features Balcony, Bedroom on Main Level, Tray Ceiling(s), Ceiling Fan(s), Cathedral Ceiling(s), Separate/Formal Dining Room, Double Vanity, Fireplace, Granite Counters, High Ceilings, Kitchen Island, Loft, Bath in Primary Bedroom, Main Level Primary, Pantry, Walk-In Closet(s)
Heating Electric, Forced Air, Heat Pump, Natural Gas, Zoned
Cooling Central Air
Flooring Carpet, Ceramic Tile, Wood
Fireplaces Number 1
Fireplaces Type Gas
Fireplace Yes
Window Features Palladian Window(s),Thermal Windows
Appliance Dryer, Dishwasher, Exhaust Fan, Gas Cooking, Disposal, Gas Water Heater, Microwave, Refrigerator, Tankless Water Heater
Exterior
Exterior Feature Sprinkler/Irrigation, Paved Driveway
Garage Spaces 2.0
Fence Vinyl, Wrought Iron
Pool In Ground, Lap, Pool, Community
Community Features Basketball Court, Common Grounds/Area, Clubhouse, Fitness, Home Owners Association, Playground, Pool, Sports Field, Curbs, Gutter(s)
Porch Front Porch, Patio, Screened
Garage Yes
Building
Lot Description Cul-De-Sac
Sewer Public Sewer
Water Public
Architectural Style Craftsman, Two Story
Level or Stories One and One Half
Structure Type Brick,Drywall,Frame,Vinyl Siding
New Construction No
Construction Status Actual
Schools
Elementary Schools Winterpock
Middle Schools Bailey Bridge
High Schools Cosby
Others
HOA Fee Include Clubhouse,Common Areas,Pool(s),Recreation Facilities
Tax ID 710-66-14-05-600-000
Ownership Individuals
Virtual Tour https://iplayerhd.com/player/video/20edde38-37f7-46b2-960e-432f1a8e7daa/share

GET MORE INFORMATION




