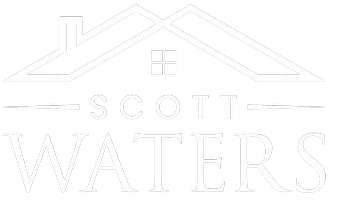4974 SENTINEL DR #13-103 Bethesda, MD 20816

Open House
Sun Oct 12, 1:00pm - 3:00pm
UPDATED:
Key Details
Property Type Condo
Sub Type Condo/Co-op
Listing Status Active
Purchase Type For Sale
Square Footage 2,020 sqft
Price per Sqft $519
Subdivision Sumner Village
MLS Listing ID MDMC2202956
Style Traditional
Bedrooms 2
Full Baths 2
Half Baths 1
Condo Fees $1,466/mo
HOA Y/N N
Abv Grd Liv Area 2,020
Year Built 1975
Annual Tax Amount $9,328
Tax Year 2025
Property Sub-Type Condo/Co-op
Source BRIGHT
Property Description
Location
State MD
County Montgomery
Zoning R
Rooms
Other Rooms Bedroom 2, Bedroom 1, Bathroom 1, Bathroom 2, Half Bath
Main Level Bedrooms 2
Interior
Hot Water Electric
Heating Central
Cooling Central A/C
Fireplaces Number 1
Fireplace Y
Heat Source Electric
Exterior
Parking Features Covered Parking
Garage Spaces 2.0
Amenities Available Common Grounds, Community Center, Elevator, Exercise Room, Extra Storage, Gated Community, Pool - Outdoor, Security, Tennis Courts
Water Access N
Accessibility Elevator
Total Parking Spaces 2
Garage Y
Building
Story 1
Unit Features Garden 1 - 4 Floors
Above Ground Finished SqFt 2020
Sewer Public Sewer
Water Public
Architectural Style Traditional
Level or Stories 1
Additional Building Above Grade
New Construction N
Schools
School District Montgomery County Public Schools
Others
Pets Allowed Y
HOA Fee Include All Ground Fee,Common Area Maintenance,Ext Bldg Maint,Management,Parking Fee,Pool(s),Security Gate,Sewer,Snow Removal,Trash,Water
Senior Community No
Tax ID 160701747804
Ownership Condominium
SqFt Source 2020
Special Listing Condition Standard
Pets Allowed Dogs OK, Cats OK, Number Limit

GET MORE INFORMATION




