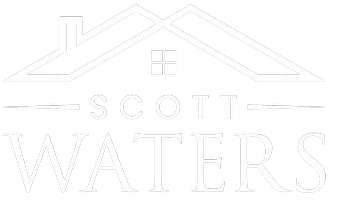7713 Breaker Point CT Chesterfield, VA 23832

UPDATED:
Key Details
Property Type Single Family Home
Sub Type Single Family Residence
Listing Status Active
Purchase Type For Sale
Square Footage 1,177 sqft
Price per Sqft $267
Subdivision Ashbrook
MLS Listing ID 2526714
Style Cape Cod
Bedrooms 3
Full Baths 2
Construction Status Actual
HOA Fees $73/qua
HOA Y/N Yes
Abv Grd Liv Area 1,177
Year Built 1989
Annual Tax Amount $2,390
Tax Year 2025
Lot Size 3,484 Sqft
Acres 0.08
Property Sub-Type Single Family Residence
Property Description
Inside, you'll love the fresh feel of all-new LVP flooring downstairs and brand-new carpet in the bedrooms. The kitchen has been completely redone with new cabinets, granite countertops, stainless steel appliances, and stylish finishes. Bathrooms have been tastefully updated, and the home also features vinyl windows, a newer roof, a newer within couple years HVAC, and a brand-new water heater for peace of mind.
Relax on the spacious front porch, entertain on the large back deck, or enjoy the privacy of the fenced backyard. With classic vinyl siding, this home offers both charm and low maintenance. Best of all, it sits across the street from a serene body of water, adding a peaceful backdrop to your everyday living.
This move-in ready home blends modern updates with cozy charm—schedule your showing today before it's gone!
Location
State VA
County Chesterfield
Community Ashbrook
Area 54 - Chesterfield
Direction house on the right
Rooms
Basement Crawl Space
Interior
Interior Features Bedroom on Main Level, Dining Area, Eat-in Kitchen, Granite Counters, Main Level Primary, Walk-In Closet(s)
Heating Electric, Heat Pump
Cooling Central Air, Heat Pump
Flooring Partially Carpeted, Vinyl
Fireplace No
Laundry Washer Hookup, Dryer Hookup
Exterior
Fence Back Yard, Fenced
Pool None
Waterfront Description Walk to Water
Roof Type Composition
Porch Deck, Front Porch
Garage No
Building
Sewer Public Sewer
Water Public
Architectural Style Cape Cod
Level or Stories One and One Half
Structure Type Block,Drywall,Frame,Vinyl Siding
New Construction No
Construction Status Actual
Schools
Elementary Schools Clover Hill
Middle Schools Swift Creek
High Schools Cosby
Others
HOA Fee Include Common Areas,Recreation Facilities
Tax ID 719-66-87-54-500-000
Ownership Individuals
Virtual Tour https://www.zillow.com/view-imx/23068ad7-556c-4616-85d2-086b4785bbe6?initialViewType=pano

GET MORE INFORMATION




