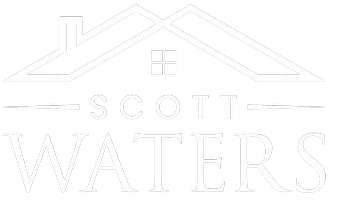3205 HENDERSON AVE Silver Spring, MD 20902

UPDATED:
Key Details
Property Type Single Family Home
Sub Type Detached
Listing Status Active
Purchase Type For Sale
Square Footage 1,781 sqft
Price per Sqft $280
Subdivision Connecticut Avenue Estates
MLS Listing ID MDMC2200808
Style Ranch/Rambler
Bedrooms 3
Full Baths 2
HOA Y/N N
Abv Grd Liv Area 912
Year Built 1953
Annual Tax Amount $4,542
Tax Year 2024
Lot Size 8,588 Sqft
Acres 0.2
Property Sub-Type Detached
Source BRIGHT
Property Description
The fully finished lower level includes a spacious gathering space, 3 bonus rooms ideal for an office, gym, play, or media room, a BRAND NEW Full Bath - with new vanity, new shower and shower tiles, and new fixtures - and a large laundry room. Ceramic tile floors throughout lower level.
Covered side porch, concrete sidewalk, private back patio, and new large storage shed.
Perfectly located just minutes from Glenmont Metro, I-495, MD-200, NIH, and downtown Silver Spring, with easy access to shopping, dining, and the Matthew Henson Trail. Enjoy proximity to Aspen Hill Shopping Center, Westfield Wheaton, and more.
See 3D Walkthrough online.
Location
State MD
County Montgomery
Zoning R60
Rooms
Other Rooms Living Room, Bedroom 2, Bedroom 3, Kitchen, Family Room, Foyer, Bedroom 1, Laundry, Other, Office, Utility Room, Bonus Room, Full Bath
Basement Fully Finished
Main Level Bedrooms 3
Interior
Interior Features Dining Area
Hot Water Natural Gas
Heating Forced Air
Cooling Central A/C
Flooring Luxury Vinyl Plank, Ceramic Tile
Equipment Built-In Microwave, Dryer, Washer, Dishwasher, Disposal, Refrigerator, Icemaker, Oven/Range - Gas
Fireplace N
Window Features Double Pane,Double Hung
Appliance Built-In Microwave, Dryer, Washer, Dishwasher, Disposal, Refrigerator, Icemaker, Oven/Range - Gas
Heat Source Natural Gas
Laundry Dryer In Unit, Washer In Unit, Lower Floor
Exterior
Exterior Feature Patio(s)
Water Access N
Roof Type Shake,Shingle
Accessibility None
Porch Patio(s)
Garage N
Building
Story 2
Foundation Other
Sewer Public Sewer
Water Public
Architectural Style Ranch/Rambler
Level or Stories 2
Additional Building Above Grade, Below Grade
Structure Type Dry Wall
New Construction N
Schools
Elementary Schools Arcola
Middle Schools Odessa Shannon
High Schools Northwood
School District Montgomery County Public Schools
Others
Pets Allowed N
Senior Community No
Tax ID 161301227897
Ownership Fee Simple
SqFt Source 1781
Horse Property N
Special Listing Condition Standard
Virtual Tour https://my.matterport.com/show/?m=XidAodsCaF2&brand=0&mls=1&

GET MORE INFORMATION




