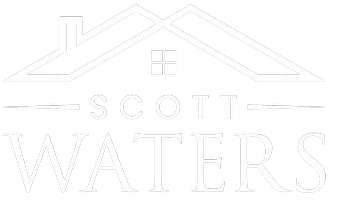69 TULIP LN Levittown, PA 19054

UPDATED:
Key Details
Property Type Single Family Home
Sub Type Detached
Listing Status Active
Purchase Type For Sale
Square Footage 1,632 sqft
Price per Sqft $260
Subdivision Thornridge
MLS Listing ID PABU2103922
Style Ranch/Rambler
Bedrooms 3
Full Baths 2
HOA Y/N N
Abv Grd Liv Area 1,632
Year Built 1953
Available Date 2025-09-18
Annual Tax Amount $4,000
Tax Year 2025
Lot Size 7,000 Sqft
Property Sub-Type Detached
Source BRIGHT
Property Description
Step inside to discover a beautifully renovated interior where every detail has been thoughtfully updated. The main living space flows seamlessly into a brand-new kitchen, perfect for both everyday living and entertaining. The updated bathrooms offer a spa-like retreat, ensuring comfort and style.
Key features include:
3 spacious bedrooms and 2 full bathrooms, providing ample space for everyone.
A fully remodeled kitchen with modern finishes and appliances.
An open, flowing layout that feels both spacious and inviting.
Fresh paint and new flooring throughout, creating a clean, modern aesthetic.
Located in a desirable Levittown neighborhood, this home is a true gem. It is also situated within the highly-regarded Pennsbury School District, a major plus for families. The fully fenced-in backyard with a convenient storage shed provides the perfect private space for outdoor activities and all your storage needs. Don't miss your chance to see this incredible property in person. It's ready for you to move in and start making new memories.
Location
State PA
County Bucks
Area Falls Twp (10113)
Zoning NCR
Rooms
Other Rooms Bedroom 2, Bedroom 3, Bedroom 1, Bathroom 1, Bathroom 2
Main Level Bedrooms 3
Interior
Interior Features Bathroom - Tub Shower, Bathroom - Walk-In Shower, Dining Area, Kitchen - Eat-In, Upgraded Countertops
Hot Water Electric, Oil
Heating Baseboard - Hot Water, Baseboard - Electric
Cooling Central A/C
Flooring Luxury Vinyl Plank, Ceramic Tile, Carpet
Equipment Microwave, Oven/Range - Electric, Stainless Steel Appliances, Dishwasher, Disposal
Fireplace N
Appliance Microwave, Oven/Range - Electric, Stainless Steel Appliances, Dishwasher, Disposal
Heat Source Oil
Exterior
Garage Spaces 4.0
Fence Fully, Vinyl
Water Access N
Accessibility None
Total Parking Spaces 4
Garage N
Building
Story 1
Foundation Slab
Sewer Public Sewer
Water Public
Architectural Style Ranch/Rambler
Level or Stories 1
Additional Building Above Grade, Below Grade
New Construction N
Schools
School District Pennsbury
Others
Senior Community No
Tax ID 13-023-080
Ownership Fee Simple
SqFt Source 1632
Acceptable Financing Conventional, Cash
Listing Terms Conventional, Cash
Financing Conventional,Cash
Special Listing Condition Standard

GET MORE INFORMATION




