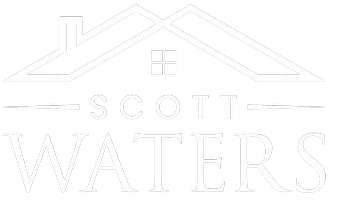1919 CHESTNUT ST #2004 Philadelphia, PA 19103

UPDATED:
Key Details
Property Type Condo
Sub Type Condo/Co-op
Listing Status Active
Purchase Type For Sale
Square Footage 1,450 sqft
Price per Sqft $441
Subdivision Rittenhouse Square
MLS Listing ID PAPH2538274
Style Unit/Flat
Bedrooms 3
Full Baths 2
Condo Fees $1,065/mo
HOA Y/N N
Abv Grd Liv Area 1,450
Year Built 1965
Available Date 2025-09-20
Tax Year 2025
Property Sub-Type Condo/Co-op
Source BRIGHT
Property Description
William Penn House offers a rooftop pool and deck, fitness center, newly renovated library, 24-hour security, on-site concierge, member activities, and available garage parking for $110 a month. The monthly co-op fee is $1,065.
Located in the heart of Rittenhouse Square, you'll enjoy world-class dining, boutique shopping, coffee houses, grocery stores, and all the conveniences of vibrant city living right outside your door--with the quiet of being 20 floors above it all.
There is a one-time administrative fee that varies and is estimated to be $31,500.
Tenants and pets are not permitted.
The Pool is $200 a year.
The Fitness Center is $100 a year.
Location
State PA
County Philadelphia
Area 19103 (19103)
Zoning RES
Rooms
Other Rooms Bedroom 2, Bedroom 3, Bedroom 1, Bathroom 1, Bathroom 2
Main Level Bedrooms 3
Interior
Interior Features Dining Area, Family Room Off Kitchen, Flat, Kitchen - Galley
Hot Water Natural Gas
Heating Central
Cooling Central A/C
Flooring Ceramic Tile, Hardwood
Inclusions Appliances
Equipment Dishwasher, Cooktop, Dryer, Freezer, Microwave, Stove, Washer - Front Loading, Water Heater
Furnishings No
Fireplace N
Window Features Energy Efficient,Insulated,Screens,Sliding
Appliance Dishwasher, Cooktop, Dryer, Freezer, Microwave, Stove, Washer - Front Loading, Water Heater
Heat Source Electric
Laundry Dryer In Unit, Has Laundry, Washer In Unit
Exterior
Exterior Feature Balcony
Parking Features Basement Garage, Inside Access, Covered Parking
Garage Spaces 1.0
Parking On Site 1
Amenities Available Billiard Room, Concierge, Elevator, Library, Meeting Room, Party Room, Security, Swimming Pool
Water Access N
Accessibility None
Porch Balcony
Total Parking Spaces 1
Garage Y
Building
Story 1
Unit Features Hi-Rise 9+ Floors
Sewer Public Sewer
Water Public
Architectural Style Unit/Flat
Level or Stories 1
Additional Building Above Grade
New Construction N
Schools
School District The School District Of Philadelphia
Others
Pets Allowed N
HOA Fee Include Appliance Maintenance,Common Area Maintenance,Custodial Services Maintenance,Ext Bldg Maint,Heat,Insurance,Lawn Maintenance,Management,Pest Control,Recreation Facility,Trash,Water
Senior Community No
Ownership Cooperative
SqFt Source 1450
Security Features 24 hour security,Desk in Lobby,Doorman,Exterior Cameras,Fire Detection System,Intercom,Resident Manager,Security System,Security Gate,Smoke Detector,Sprinkler System - Indoor
Acceptable Financing Cash, Conventional
Horse Property N
Listing Terms Cash, Conventional
Financing Cash,Conventional
Special Listing Condition Standard

GET MORE INFORMATION




