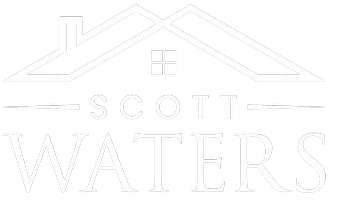13006 Hensley RD Midlothian, VA 23112

UPDATED:
Key Details
Property Type Single Family Home
Sub Type Single Family Residence
Listing Status Active
Purchase Type For Sale
Square Footage 3,585 sqft
Price per Sqft $181
MLS Listing ID 2522119
Style Custom
Bedrooms 3
Full Baths 3
Half Baths 1
Construction Status Actual
HOA Y/N No
Abv Grd Liv Area 3,585
Year Built 2008
Annual Tax Amount $5,073
Tax Year 2024
Lot Size 1.030 Acres
Acres 1.03
Property Sub-Type Single Family Residence
Property Description
This custom-built home sits on just over an acre in one of the area's most desirable locations. With NO HOA, you have the freedom to create your own personal place of relaxation while enjoying the peaceful surroundings.
Inside, you'll appreciate the thoughtful details—gleaming wood floors, fireplace, freshly painted walls, and charming architectural accents throughout. The inviting kitchen and dining area flow seamlessly into the open living space, perfect for spending time with family and friends. For moments of quiet, a spacious study provides the ideal spot to read, work, or simply unwind.
The main level features 3 very spacious bedrooms and 3 full bathrooms, including one Jack and Jill, and a first-floor primary suite with a private bath. Upstairs, a generous bonus room above the two-car garage offers incredible flexibility—complete with its own kitchen area, living area, and full bath—making it perfect for guests, extended family, or a private home office.
Minutes away from shopping and dining, with Award winning schools nearby, don't miss the chance to make this tranquil, move-in ready home yours!
Location
State VA
County Chesterfield
Area 54 - Chesterfield
Rooms
Basement Crawl Space
Interior
Interior Features Bedroom on Main Level, Main Level Primary
Heating Hot Water, Natural Gas, Zoned
Cooling Zoned
Flooring Carpet, Wood
Fireplaces Type Gas
Fireplace No
Appliance Dishwasher, Gas Water Heater, Microwave, Refrigerator, Water Heater
Exterior
Exterior Feature Porch, Paved Driveway
Parking Features Attached
Garage Spaces 2.0
Fence None
Pool None
Roof Type Composition,Shingle
Porch Rear Porch, Deck, Front Porch, Porch
Garage Yes
Building
Story 1
Sewer Engineered Septic
Water Public
Architectural Style Custom
Level or Stories One
Structure Type Brick,Drywall,Frame,Vinyl Siding
New Construction No
Construction Status Actual
Schools
Elementary Schools Spring Run
Middle Schools Bailey Bridge
High Schools Manchester
Others
Tax ID 734-66-32-80-200-000
Ownership Individuals
Virtual Tour https://www.zillow.com/view-imx/3107633a-ece0-4c0a-8367-c4a716256be3?setAttribution=mls&wl=true&initialViewType=pano&utm_source=dashboard

GET MORE INFORMATION




