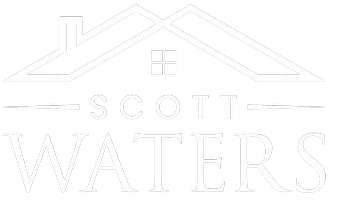221 BELMONT AVE Ambler, PA 19002

UPDATED:
Key Details
Property Type Single Family Home
Sub Type Detached
Listing Status Active
Purchase Type For Sale
Square Footage 2,402 sqft
Price per Sqft $233
Subdivision Ambler
MLS Listing ID PAMC2153988
Style Other
Bedrooms 4
Full Baths 2
HOA Y/N N
Abv Grd Liv Area 1,826
Year Built 1969
Annual Tax Amount $5,774
Tax Year 2025
Lot Size 5,760 Sqft
Acres 0.13
Lot Dimensions 60.00 x 0.00
Property Sub-Type Detached
Source BRIGHT
Property Description
Inside, the spacious first-floor kitchen opens to a cozy family room, while the formal living and dining rooms feature built-ins and a charming bay window. The finished walk-out basement offers 576 square feet of additional living space, complete with a second scullery kitchen, a family/playroom with new carpet and flooring (10/4/2025), and a laundry area. Outside, a large deck overlooks a generous yard that backs up to wooded land and the Ambler Borough Recreation Park—just around the corner.
This home is ideally situated near major routes and the regional rail system, offering easy access to Philadelphia and Doylestown. Downtown Ambler's vibrant shops and restaurants are within walking distance, and the area is surrounded by more than five golf courses. An agent is available daily for private showings. This home truly checks all the boxes—schedule your visit today”
Location
State PA
County Montgomery
Area Ambler Boro (10601)
Zoning RESIDENTIAL
Rooms
Other Rooms Living Room, Dining Room, Kitchen, Family Room, Laundry, Utility Room
Basement Fully Finished, Heated, Outside Entrance, Full
Interior
Interior Features 2nd Kitchen, Breakfast Area, Built-Ins, Ceiling Fan(s), Combination Dining/Living, Dining Area, Family Room Off Kitchen, Wood Floors
Hot Water Natural Gas
Heating Central
Cooling Ceiling Fan(s), Central A/C
Flooring Ceramic Tile, Hardwood
Inclusions Refrigerators, stoves in both Kitchens, brand new dishwasher, Washer and dryer in the full finished basement.
Equipment Built-In Range, Cooktop
Furnishings No
Fireplace N
Window Features Bay/Bow
Appliance Built-In Range, Cooktop
Heat Source Natural Gas
Laundry Has Laundry
Exterior
Exterior Feature Deck(s)
Parking Features Inside Access, Other, Garage - Front Entry
Garage Spaces 4.0
Utilities Available Cable TV Available, Electric Available, Natural Gas Available, Phone Available, Sewer Available
Water Access N
View Garden/Lawn, Trees/Woods, Other, Creek/Stream
Roof Type Asphalt
Accessibility Level Entry - Main
Porch Deck(s)
Attached Garage 2
Total Parking Spaces 4
Garage Y
Building
Lot Description Backs to Trees, Front Yard, Landscaping, Rear Yard, SideYard(s)
Story 2
Foundation Other
Above Ground Finished SqFt 1826
Sewer Public Sewer
Water Public
Architectural Style Other
Level or Stories 2
Additional Building Above Grade, Below Grade
New Construction N
Schools
Elementary Schools Shady Grove
High Schools Wissahickon
School District Wissahickon
Others
Pets Allowed Y
Senior Community No
Tax ID 01-00-00367-001
Ownership Fee Simple
SqFt Source 2402
Acceptable Financing Cash, Conventional, Exchange, FHA, FHA 203(b), USDA
Horse Property N
Listing Terms Cash, Conventional, Exchange, FHA, FHA 203(b), USDA
Financing Cash,Conventional,Exchange,FHA,FHA 203(b),USDA
Special Listing Condition Standard
Pets Allowed No Pet Restrictions

GET MORE INFORMATION




