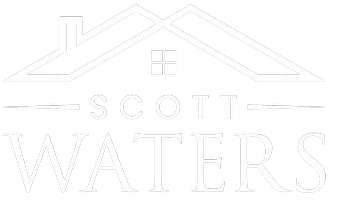2656 15TH ST NW #103 Washington, DC 20009
Open House
Sun Sep 07, 2:00pm - 4:00pm
UPDATED:
Key Details
Property Type Condo
Sub Type Condo/Co-op
Listing Status Active
Purchase Type For Sale
Square Footage 629 sqft
Price per Sqft $554
Subdivision Columbia Heights
MLS Listing ID DCDC2215078
Style Contemporary
Bedrooms 1
Full Baths 1
Condo Fees $505/mo
HOA Y/N N
Abv Grd Liv Area 629
Year Built 1937
Annual Tax Amount $2,158
Tax Year 2024
Property Sub-Type Condo/Co-op
Source BRIGHT
Property Description
The bedroom offers comfort and convenience with a large walk-in closet, while the spa-inspired bath provides a touch of luxury. Enjoy the ease of in-unit laundry, generous storage, and access to a rooftop deck showcasing panoramic city views.
From your doorstep, explore neighborhood amenities including Meridian Hill Park, Harris Teeter, and beloved dining destinations like Federalist Pig, Tail Up Goat, Maydan, and Lapis. Michelin-starred restaurants, vibrant nightlife, and the energy of Adams Morgan, U Street, and the 14th Street Corridor are just minutes away. With Metro only blocks from home, every part of the city is within reach.
Location
State DC
County Washington
Zoning RA-4 RESIDENTIAL APARTMEN
Rooms
Main Level Bedrooms 1
Interior
Interior Features Combination Kitchen/Dining, Combination Kitchen/Living, Floor Plan - Open, Kitchen - Gourmet, Recessed Lighting, Wood Floors
Hot Water Other
Heating Forced Air
Cooling Central A/C
Flooring Hardwood
Equipment Built-In Microwave, Dishwasher, Disposal, Dryer, Refrigerator, Stove, Washer
Fireplace N
Appliance Built-In Microwave, Dishwasher, Disposal, Dryer, Refrigerator, Stove, Washer
Heat Source Electric
Laundry Washer In Unit, Dryer In Unit
Exterior
Amenities Available None
Water Access N
Accessibility None
Garage N
Building
Story 1
Unit Features Garden 1 - 4 Floors
Sewer Public Sewer
Water Public
Architectural Style Contemporary
Level or Stories 1
Additional Building Above Grade, Below Grade
New Construction N
Schools
School District District Of Columbia Public Schools
Others
Pets Allowed Y
HOA Fee Include Water,Trash,Sewer,Reserve Funds,Insurance,Ext Bldg Maint,Common Area Maintenance,Management
Senior Community No
Tax ID 2574//2007
Ownership Condominium
Acceptable Financing Cash, Conventional, Negotiable
Listing Terms Cash, Conventional, Negotiable
Financing Cash,Conventional,Negotiable
Special Listing Condition Standard
Pets Allowed Case by Case Basis




