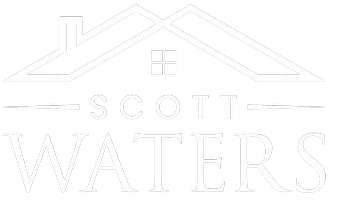8005 Wynbrook LN Hanover, VA 23111
Open House
Sun Aug 31, 10:00am - 12:00am
UPDATED:
Key Details
Property Type Single Family Home
Sub Type Single Family Residence
Listing Status Active
Purchase Type For Sale
Square Footage 1,680 sqft
Price per Sqft $267
Subdivision Spring Meadows
MLS Listing ID 2523591
Style Ranch
Bedrooms 4
Full Baths 3
Construction Status Actual
HOA Y/N No
Abv Grd Liv Area 1,680
Year Built 1963
Annual Tax Amount $1,329
Tax Year 2025
Lot Size 0.391 Acres
Acres 0.391
Property Sub-Type Single Family Residence
Property Description
This isn't just a house, it's a home designed for gathering, relaxing, and making memories.
Step inside and you're immediately greeted by a bright, open floor plan with gleaming hardwood floors flowing throughout. The brand-new kitchen is the heart of the home, featuring crisp white cabinetry, quartz countertops, and high-end finishes that make cooking and entertaining a joy.
On one side of the home, you'll find a private Primary Suite retreat complete with a walk-in closet and a spa-like bathroom boasting a double vanity and a large tiled shower. On the opposite side, three spacious bedrooms and two beautifully updated full bathrooms create the perfect setup for family, guests, or even a home office.
When it's time to unwind, you can choose between the cozy Florida room filled with natural light or the expansive newly finished deck overlooking a flat, partially fenced backyard—ideal for kids, pets, or simply enjoying an evening outdoors.
The timeless all-brick exterior and inviting curb appeal give this home classic charm, while the new HVAC and modern renovations provide peace of mind.
And the location? Just minutes from highways, shopping, restaurants, and grocery stores—everything you need is right at your fingertips.
A home that checks every box: stylish updates, thoughtful layout, unbeatable convenience, and located in a highly desirable neigbourhood.
Location
State VA
County Hanover
Community Spring Meadows
Area 44 - Hanover
Rooms
Basement Crawl Space
Interior
Interior Features Bedroom on Main Level, Granite Counters, Kitchen Island, Bath in Primary Bedroom, Main Level Primary, Recessed Lighting
Heating Electric
Cooling Electric
Flooring Wood
Window Features Screens
Appliance Dishwasher, Electric Cooking, Electric Water Heater, Microwave, Refrigerator
Laundry Dryer Hookup
Exterior
Exterior Feature Deck, Play Structure, Storage, Shed, Paved Driveway
Fence Fenced, Partial
Pool None
Roof Type Shingle
Topography Level
Porch Deck
Garage No
Building
Lot Description Level
Story 1
Sewer Public Sewer
Water Public
Architectural Style Ranch
Level or Stories One
Structure Type Brick,Drywall
New Construction No
Construction Status Actual
Schools
Elementary Schools Laurel Meadow
Middle Schools Bell Creek Middle
High Schools Mechanicsville
Others
Tax ID 8715-50-8058
Ownership Corporate
Special Listing Condition Corporate Listing




