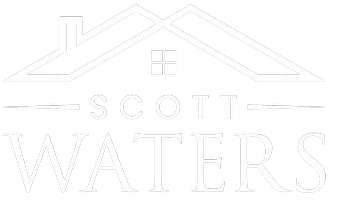7213 Shelton CT Chesterfield, VA 23832
Open House
Sun Aug 24, 2:00pm - 4:00pm
UPDATED:
Key Details
Property Type Townhouse
Sub Type Townhouse
Listing Status Active
Purchase Type For Sale
Square Footage 1,402 sqft
Price per Sqft $195
Subdivision Branchs Trace
MLS Listing ID 2523106
Style Row House
Bedrooms 3
Full Baths 2
Half Baths 1
Construction Status Actual
HOA Fees $210/mo
HOA Y/N Yes
Abv Grd Liv Area 1,402
Year Built 1991
Annual Tax Amount $2,158
Tax Year 2024
Lot Size 2,047 Sqft
Acres 0.047
Property Sub-Type Townhouse
Property Description
Location
State VA
County Chesterfield
Community Branchs Trace
Area 52 - Chesterfield
Rooms
Basement Crawl Space
Interior
Interior Features Ceiling Fan(s), Dining Area, Eat-in Kitchen, Fireplace, Granite Counters
Heating Electric
Cooling Central Air
Flooring Ceramic Tile, Partially Carpeted, Vinyl, Wood
Fireplaces Number 1
Fireplaces Type Gas
Fireplace Yes
Appliance Electric Water Heater
Exterior
Exterior Feature Deck
Pool None
Roof Type Composition
Porch Deck
Garage No
Building
Story 2
Sewer Public Sewer
Water Public
Architectural Style Row House
Level or Stories Two
Structure Type Drywall,Frame,Vinyl Siding
New Construction No
Construction Status Actual
Schools
Elementary Schools Gates
Middle Schools Salem
High Schools Bird
Others
HOA Fee Include Common Areas,Maintenance Grounds,Maintenance Structure,Trash
Tax ID 770-66-30-19-400-000
Ownership Individuals
Virtual Tour https://iplayerhd.com/player/video/f2e11665-bfcf-453e-9e26-dd20a7b879c0/share




