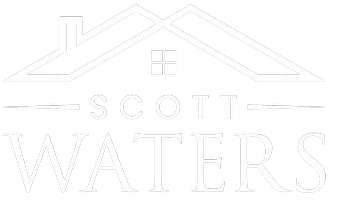13501 Blue Heron CIR Chesterfield, VA 23838
UPDATED:
Key Details
Property Type Single Family Home
Sub Type Single Family Residence
Listing Status Active
Purchase Type For Sale
Square Footage 4,440 sqft
Price per Sqft $177
Subdivision Chesdin Landing
MLS Listing ID 2523476
Style Two Story,Transitional
Bedrooms 5
Full Baths 4
Half Baths 1
Construction Status Actual
HOA Fees $1,420/ann
HOA Y/N Yes
Abv Grd Liv Area 4,440
Year Built 2002
Annual Tax Amount $5,159
Tax Year 2024
Lot Size 1.560 Acres
Acres 1.56
Property Sub-Type Single Family Residence
Property Description
Location
State VA
County Chesterfield
Community Chesdin Landing
Area 54 - Chesterfield
Direction River Road to Ivy Mill to Chesdin Parkway. Right on Chesdin Mill Way, Right on Blue Heron circle
Rooms
Basement Crawl Space
Interior
Interior Features Bookcases, Built-in Features, Cathedral Ceiling(s), Dining Area, Separate/Formal Dining Room, Eat-in Kitchen, Granite Counters, High Ceilings, Main Level Primary, Central Vacuum
Heating Heat Pump, Propane, Zoned
Cooling Central Air, Heat Pump, Zoned
Flooring Partially Carpeted, Tile, Wood
Fireplaces Number 2
Fireplaces Type Gas
Fireplace Yes
Appliance Built-In Oven, Dishwasher, Gas Cooking, Microwave, Propane Water Heater, Refrigerator, Tankless Water Heater
Exterior
Exterior Feature Hot Tub/Spa, Sprinkler/Irrigation, Porch, Paved Driveway
Garage Spaces 2.0
Fence Fenced, Invisible
Pool Pool, Community
Community Features Clubhouse, Golf, Lake, Pond, Pool, Tennis Court(s)
Waterfront Description Lake,Boat Ramp/Lift Access
View Y/N Yes
View Golf Course
Roof Type Shingle
Porch Balcony, Front Porch, Porch
Garage Yes
Building
Sewer Septic Tank
Water Public
Architectural Style Two Story, Transitional
Level or Stories Two and One Half
Structure Type Brick,Drywall,Frame,Vinyl Siding
New Construction No
Construction Status Actual
Schools
Elementary Schools Gates
Middle Schools Matoaca
High Schools Matoaca
Others
HOA Fee Include Clubhouse,Common Areas,Road Maintenance
Tax ID 730-62-65-14-900-000
Ownership Individuals




