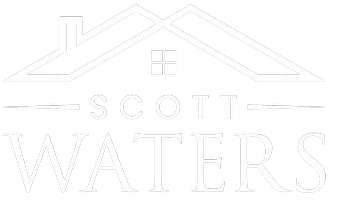9300 Owl Trace CT Chesterfield, VA 23838
UPDATED:
Key Details
Property Type Single Family Home
Sub Type Single Family Residence
Listing Status Active
Purchase Type For Sale
Square Footage 4,148 sqft
Price per Sqft $156
Subdivision Woodland Pond
MLS Listing ID 2523134
Style Two Story
Bedrooms 4
Full Baths 2
Half Baths 1
Construction Status Actual
HOA Fees $215/ann
HOA Y/N Yes
Abv Grd Liv Area 4,148
Year Built 1991
Annual Tax Amount $5,483
Tax Year 2024
Lot Size 2.786 Acres
Acres 2.786
Property Sub-Type Single Family Residence
Property Description
Location
State VA
County Chesterfield
Community Woodland Pond
Area 54 - Chesterfield
Rooms
Basement Crawl Space
Interior
Interior Features Bookcases, Built-in Features, Breakfast Area, Ceiling Fan(s), Dining Area, Separate/Formal Dining Room, Double Vanity, Eat-in Kitchen, Fireplace, Granite Counters, High Ceilings, Kitchen Island, Bath in Primary Bedroom, Recessed Lighting, Track Lighting, Walk-In Closet(s)
Heating Natural Gas, Zoned
Cooling Electric, Zoned
Fireplaces Number 1
Fireplace Yes
Appliance Gas Water Heater
Laundry Washer Hookup, Dryer Hookup
Exterior
Exterior Feature Deck, Porch, Paved Driveway
Parking Features Attached
Garage Spaces 2.0
Fence Back Yard, Fenced
Pool None
Community Features Home Owners Association
Roof Type Composition,Shingle
Porch Rear Porch, Screened, Deck, Porch
Garage Yes
Building
Lot Description Cul-De-Sac
Sewer Septic Tank
Water Public
Architectural Style Two Story
Level or Stories Two and One Half
Structure Type Frame,HardiPlank Type
New Construction No
Construction Status Actual
Schools
Elementary Schools Gates
Middle Schools Matoaca
High Schools Matoaca
Others
Tax ID 757-65-30-91-600-000
Ownership Individuals




